This post highlights the unusual juxtaposition of churches and Brutalism.
Brutalist architecture flourished after the Second World War, from the 1950s to the mid-1970s. I’ve already written about it here so I won’t go into too much detail. In short, the buildings are typically huge in form, with the predominance of exposed concrete.
The main characteristics of brutalist buildings are repeated modular elements typically used for functional living spaces often applied to social housing. Concrete is used for its raw and unpretentious honesty, contrasting dramatically with the highly refined and ornamented buildings constructed for wealthier inhabitants.
Typically, churches are highly ornate – Gothic, Romanesque, Baroque spring to mind – so the sight of one built in Brutalist style can be startling. It goes against the grain, and personally I don’t really associate churches with the modern world, and much less such a polarising architectural style.
Let’s take a look at a few:
Wotruba Church | Vienna, Austria
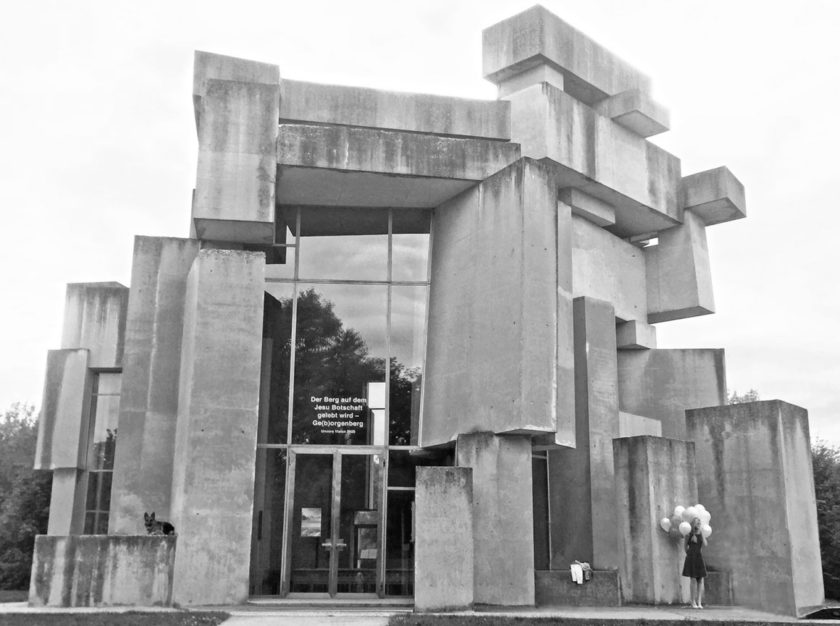
Architect: Fritz Gerhard Mayr
Wotruba Church in Vienna is the first brutalist church I saw and it made a big impression on me. While previously having only noticed places of worship in styles like Romanesque abbey churches, Gothic cathedrals and Renaissance basilicas, I was startled by the visual contrast, and preconceived notions of what a church is ‘supposed’ to look like.
The asymmetric pile of concrete blocks are in complete contrast to the classical forms of architecture you find depicted in most places of worship. It’s not located in the centre of the city so I hopped in an Uber to reach it, but you can get there by public transport too.
Address: Ottillingerpl. 1, 1230 Wein
Clifton Cathedral | Bristol, UK
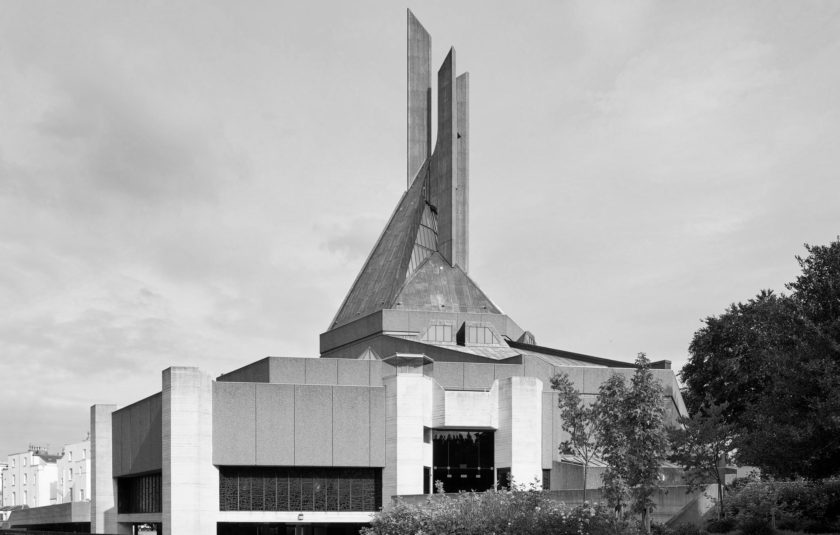
Architect: Ronald J. Weeks
Consecrated in 1973, unlike a lot of brutalist architecture in England, this church is well loved within the community and architect lovers alike. This may have something to do with the building’s acoustics which are said to be first-rate, making the venue popular for some of Europe’s top classical ensembles.
Perhaps even more impressive is the interior which benefits from a lot of natural light, and with a capacity that can hold around a 1000 people, it conveys a great sense of being large yet intimate at the same time. Furthermore, the seats are positioned so that no one is ever far from the altar so that it would foster a more intimate connection with the high altar during mass.
Address: Clifton Park, Bristol BS8 3BX
Our Lady Help of Christians | Birmingham, UK
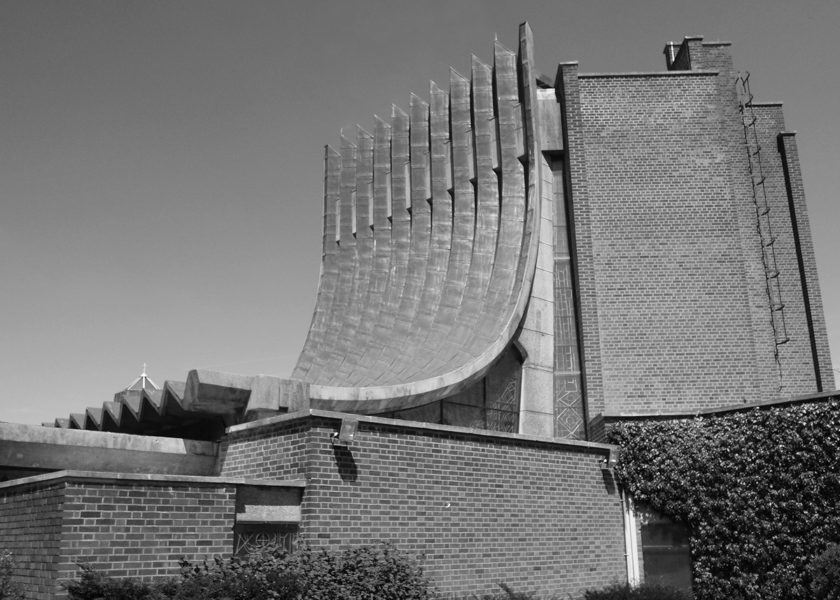
Architect: Architect: Richard Gilbert Scott
The Grade II* listed building is a Roman Catholic church built in 1967. It is part of a group of Roman Catholic churches that were built in Birmingham at this time, reflecting the historical community of Irish immigrants which grew in the area in the post-war period.
It’s a reinforced concrete frame in-filled with brickwork, with an innovative sculptural design that sees the ribbed roof curving up into a central tower. You can’t really detect how colourful the stained glass by John Chrestien is until you go inside. It fills in the spaces left between the concrete frame letting in a soft quality of light.
Address: 57 E Meadway, Birmingham B33 0AU
Metropolitan Cathedral | Liverpool, UK
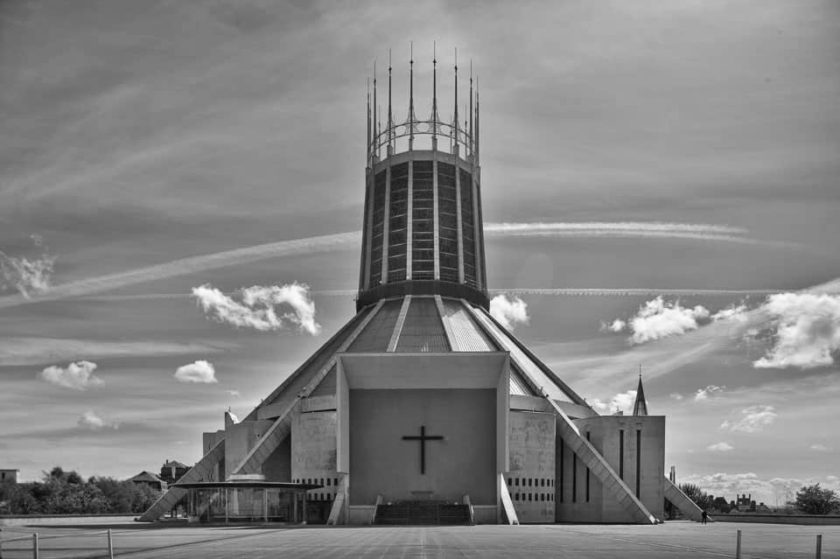
Architect: Frederick Gibberd
The Metropolitan Cathedral in Liverpool certainly has the wow factor. Located on an allivated platform, it looks like a rocket that’s about to take off to Space. Rather amusingly, in 2012 the news network CNN named it one of the ugliest buildings in the world, but us Brits think otherwise.
Address: Cathedral House, Mount Pleasant, Liverpool L3 5TQ
The Lord's Ark Church | Krakow | Poland
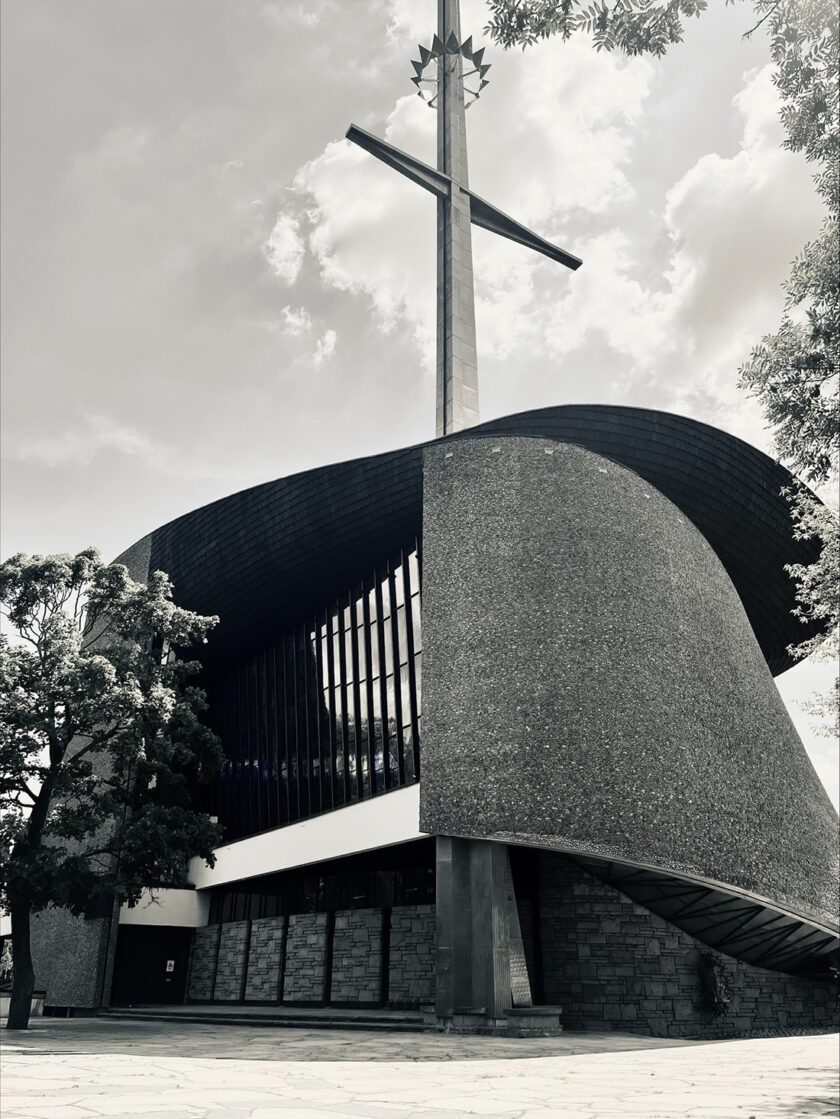
Architect: Wojciech Pietrzyk
Ark of Our Lord Church, was built in to resemble an interpretation of Noah’s Ark that settled on Mount Ararat, though is often referred to as the ‘Space Ship Church’ – both ships at least!
Though characterised as an example of late modernism in Poland, its combination of concrete and glass, make it stand out within the broader category of Brutalism.
The interior of the church is equally inspiring, using a variety of different materials to enhance light into the building. Of particular note is the concrete staircase bestowing vessels for the holy water that you greet you as you enter the main entrance.
While it may not conform to the classical styles of many other churches in the city, its unique and unconventional design has made it a notable and thought-provoking landmark in the architectural landscape of Krakow.
Church of Seed | Huizhou, China
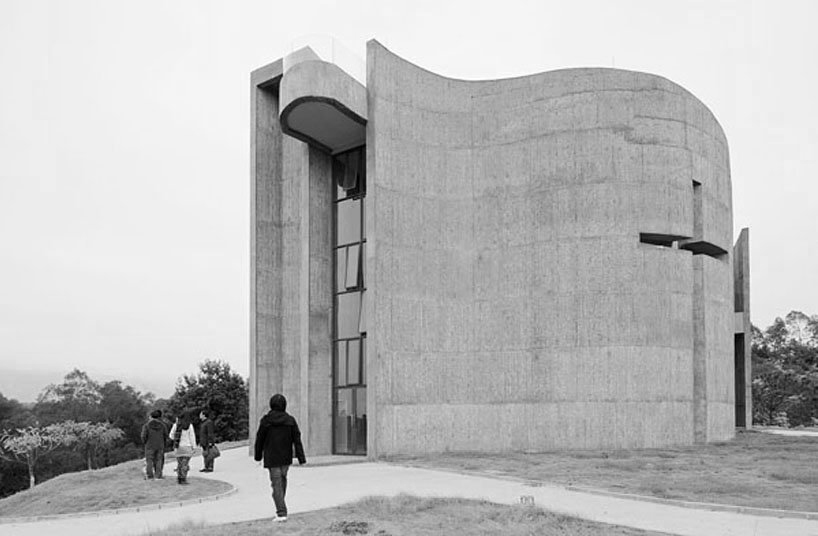
© iwan baan / O Studio Architects
Architect: O Studio Architects
Few things are more visually appealing to me than curves and concrete and this church has them both. The windows and doors are transparent to let in lots of natural light, and the handmade bamboo furniture by local farmers add to the community nature of what a church encourage.
There is a staircase on the side of the church that leads up to a rooftop observation deck looking out towards a scenic 360 degree panorama. This is not a piece of architecture which purely celebrates its sculptural form, but a building which respects the natural environment and local culture.
Address: Luofu Mountain Scenery District, Boluo County, Huizhou
Saint John's Abbey Church | Minnesota, USA
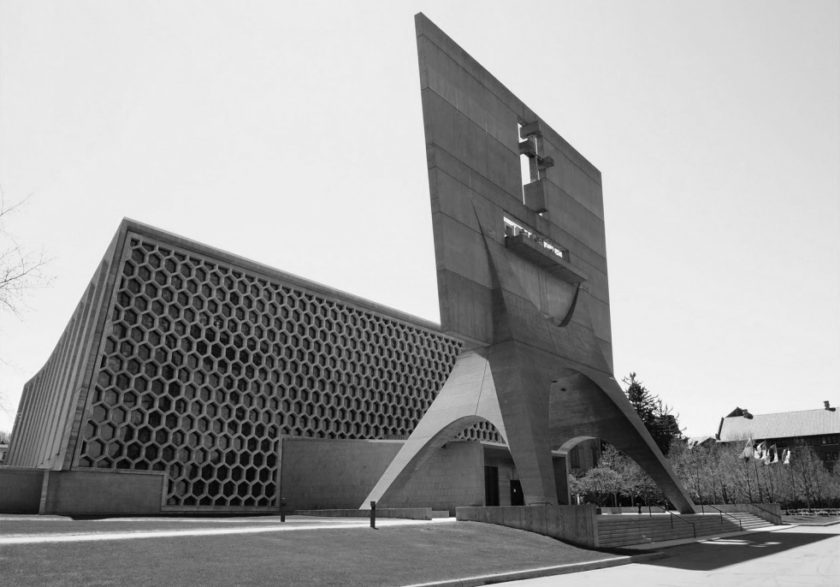
Architect: Marcel Breuer
Church of the Pilgrimage | Neviges
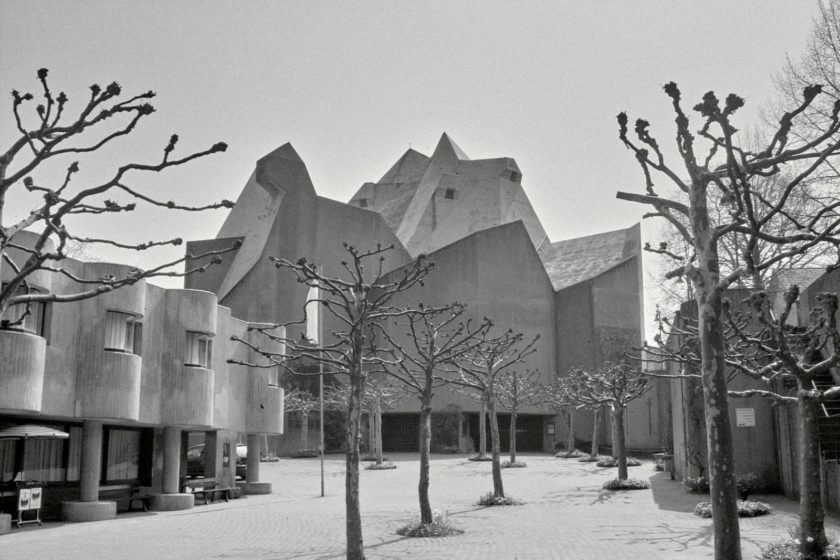
Architect: Gottfried Böhm
The Pilgrimage Church in Neviges (a small hamlet close to Dusseldorf, Germany) was conceived in the context of an invited international competition—issued in 1962—and a progressive client: the Archdiocese of Köln and, to be precise, Archbishop Josef Cardinal Frings. The resulting structure, which required 7,500 cubic metres of concrete and 510 tons of steel-reinforcing bar—along with its Via Sacra and surrounding buildings—is one of the most decisive, significant and unsung spaces of the twentieth century.
Address: Elberfelder Str. 12, 42553 Velbert





One Response
amazing this really gives me a lot of inspirations